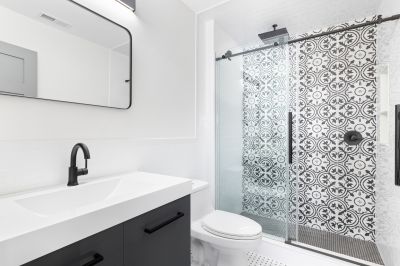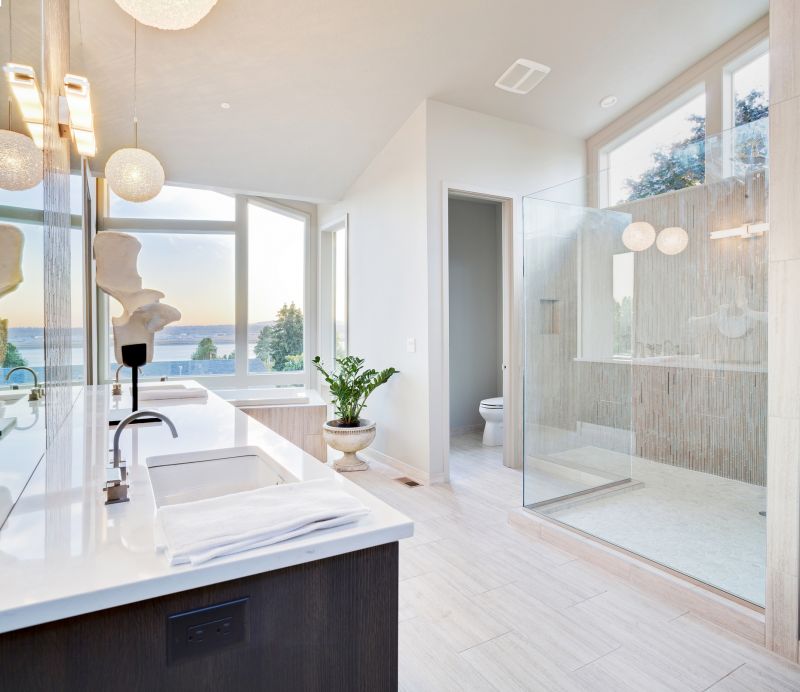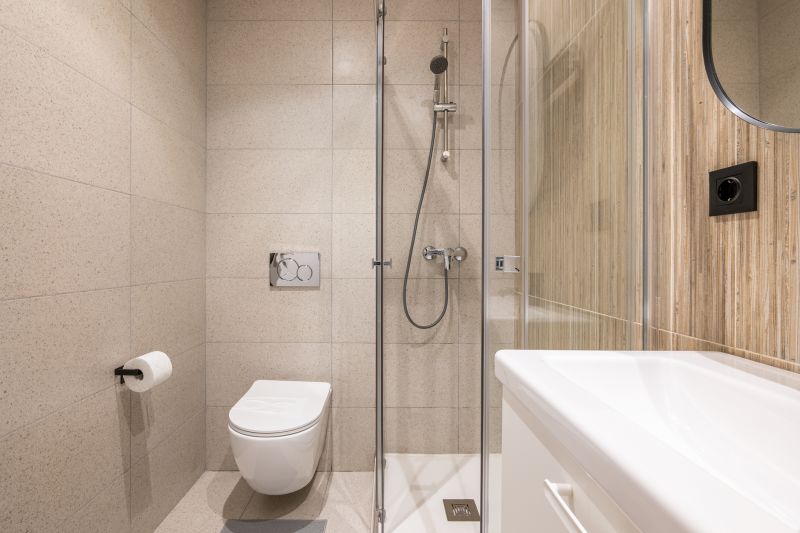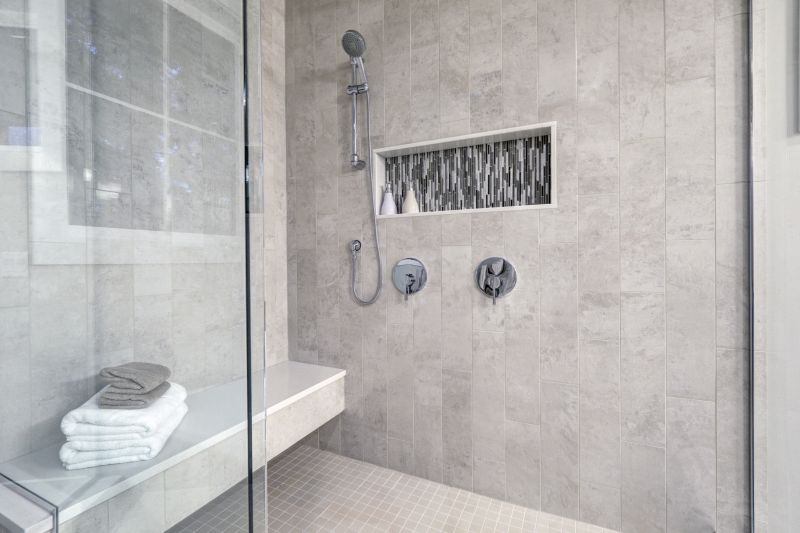Compact Bathroom Shower Configurations for Better Flow
Designing a small bathroom shower involves maximizing space while maintaining functionality and style. With limited square footage, choosing the right layout can significantly impact usability and visual appeal. Common configurations include corner showers, alcove designs, and walk-in styles, each offering distinct advantages for compact spaces.
Corner showers utilize two walls to create a compact enclosure, ideal for maximizing floor space in small bathrooms. They often feature sliding or pivot doors to minimize space requirements and can be customized with various tile patterns and fixtures.
Walk-in showers provide an open, accessible layout that enhances the feeling of spaciousness. They typically lack doors or have minimal glass enclosures, making them suitable for small bathrooms seeking a modern, open aesthetic.

A compact corner shower with glass doors fits neatly into a small bathroom corner, saving space while providing a sleek look.

A walk-in shower with a glass partition creates an open feel, making the bathroom appear larger and more inviting.

Using light-colored tiles and frameless glass enhances the sense of openness in small shower areas.

Recessed niches and built-in shelves optimize storage without cluttering the limited space.
Space-efficient shower layouts are essential for small bathrooms to prevent a cramped feeling. Incorporating glass enclosures or doors that swing inward can save clearance space, while recessed shelving reduces clutter. The choice of fixtures and fittings also plays a crucial role; compact showerheads and streamlined controls contribute to a clean, unobtrusive appearance.
| Shower Layout Type | Key Features |
|---|---|
| Corner Shower | Fits into a corner, saves space, often includes sliding doors |
| Walk-In Shower | Open design, accessible, minimal enclosure |
| Tub-Shower Combo | Combines bathing and showering in small space |
| Neo-Angle Shower | L-shaped enclosure, maximizes corner space |
| Recessed Shower | Built into wall cavity, saves footprint |
| Glass Enclosure | Frameless or semi-frameless, visually enlarges space |
| Pivot Door Shower | Doors that swing inward, space-efficient |
| Shower with Bench | Provides seating without occupying extra space |
Effective small bathroom shower layouts often incorporate a combination of functional design and aesthetic appeal. Choosing the right configuration depends on the bathroom’s dimensions, plumbing placement, and personal preferences. Proper planning ensures that the shower area remains accessible, easy to clean, and visually appealing. Incorporating elements like clear glass, light colors, and minimal hardware can make even the smallest spaces feel more open.
Innovative solutions such as curved glass enclosures or sliding doors can further optimize limited space. When designing a small bathroom shower, attention to detail in tile selection, fixture placement, and storage options ensures a cohesive look that maximizes utility. Proper lighting, both natural and artificial, also enhances the perception of space, making the bathroom more comfortable and functional.
Ultimately, the key to successful small bathroom shower layouts is balancing practicality with style. Thoughtful design choices can transform a compact area into a functional, attractive feature of the home. With careful planning, small bathrooms can achieve a modern, spacious feel that meets all daily needs without sacrificing aesthetic quality.


